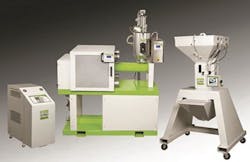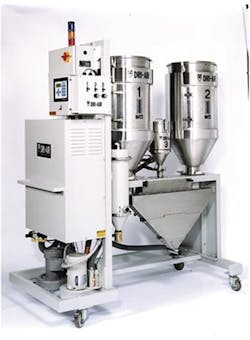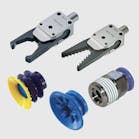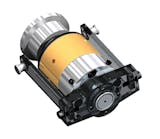Plant Design: Auxiliaries can be adapted to enhance new clean rooms
Processors tackling clean-room manufacturing for the first time or looking to boost their clean-room capabilities must take into account a multitude of factors. When designing a clean room, processors often work with equipment suppliers in collaboration with clean-room manufacturers on the specifics.
CONAIR IS CLEAN-ROOM READY
Though clean rooms often are customized, the design challenges facing manufacturers have commonalities: They must be certain the air is free of impurities, prevent the creation of dust and keep contaminants from being tracked in.
As Conair's GM of medical products, Matt Zelkovich heads up the company's MedLine brand of clean-room-ready auxiliary equipment. The MedLine series, which includes equipment for conveying and storage, drying, blending and heat transfer and control, is configured, factory-calibrated and documented to help processors meet regulatory requirements.
The first order of business in designing a clean room, Zelkovich said, is determining what products will be made in it. In other words, how clean must the clean room be?
Within the industry, four clean configurations are most common. They include white rooms, hybrid-style setups and ISO 7 and ISO 8 clean rooms. The entry-level option, white rooms, (also known as ISO 9 clean rooms), are the least restrictive. They are typically air-conditioned, with no attempt made to control changeover of the air.
Hybrid rooms are designed so that most pieces of equipment that could create dust, such as dryers, blenders and vacuum conveyors, are kept outside the clean environment.
"This arrangement can pose a design and installation challenge, but considerable money can be saved by not having to buy or maintain special equipment," Zelkovich explained in a report on the topic.
Of the four, ISO 8 is the most common, and Class 7 the most stringent. Deciding which works best is "cost-driven and opportunity-driven." Zelkovich urged processors to consider both their current and future needs when settling on a type.
"If you're going to grow in the industry, you need to decide: Where do you want to spend your money?" Zelkovich explained.
No matter the type, some design elements are the same. For instance, material flow should be plotted out in a one-way-in, one-way-out configuration. That's because whether there are raw materials going into the room or parts coming out of it, everything must travel through airlocks, pass-throughs or gowning rooms to prevent contamination. Another general guideline: Leave 6 feet around machines for easy access.
Typically, Conair works with designers and manufacturers of clean rooms to be sure they meet the requirements of the auxiliary equipment that's installed. As part of that process, the company works with the other stakeholders to develop a user-requirement specification document, which lays out the requirements of the project. As necessary, Conair experts visit the site of a clean-room build to be sure that the company's user requirements are being met.
Depending on cleanliness requirements, specialized infrastructure, such as HVAC, HEPA filtration and humidity-control systems, may be required.
As an auxiliary equipment supplier, Conair can help with selecting equipment and a clean-room designer and manufacturer. "We reach out and we touch a lot of people who have experience with clean rooms, and we can bring that to the table, too," said Zelkovich, who ticked off numerous physical features that processors should consider when building or expanding a clean room. They included air handling, utilities and piping.
In planning a clean room, companies should consider such factors as the number of people who will work in it, heat loads, air flow and the number of air exchanges that will occur every hour. Because contaminants can collect anywhere, every surface is important. Even future cleaning strategies — using disinfectant, bleach or anti-spore compounds — should be considered before the clean room comes online.
The placement of each molding cell in the clean room affects whether utilities come up through the floor, down from the ceiling or through a wall. Generally, Zelkovich said, the most desirable layout is from the floor up, but usually, that's only possible in the construction of new buildings. "It can be a challenge to drop all of the utilities into the clean-room environment without creating openings in the enclosed environment, but it is best if discussed up front in the design phase," he said. Some of the piping elements include stainless-steel plates and clean-room caulking, which minimize air leaks and areas of possible contamination.
Pipe and housings for resources like compressed air, water, electricity and materials can impact particulate levels. Piping made from a lower-cost anodized aluminum, a cold-rolled steel or from a metal enhanced with a powder coating can help to minimize particulates in an ISO 8 environment but may not be good enough for a more stringent ISO class. In general, when applicable, Zelkovich recommends that processors consider using a 316-grade stainless steel. A pipe made from a chlorinated PVC or a glass-fiber-reinforced polymer also is an option.
Typically, clean rooms have individual utility lines to each molding cell. Centralized materials-handling systems located outside of the clean rooms feed material to each cell.
Piping isn't the only clean-room component where materials matter. Throughout the clean room, especially the walls and floor, other appropriate materials may include multilayer honeycomb composite, smooth fiberglass, and epoxy.
Even lighting is important. Zelkovich said processors should select lighting that provides 80 foot-candles per square foot; a foot-candle is a measurement of light intensity.
"Earlier clean rooms did not take lighting fully into consideration. If there is not enough light in the room, a technician may add a light to the workstation. The light then becomes another surface for contaminants to accumulate," he said.
For Zelkovich, the most important factor in the process, though, comes early, with picking an experienced general contractor. Choosing a company that has limited experience with clean rooms, he said, comes with a lot of risk.
DRI-AIR TACKLES AIRFLOW
"A molder or processor has a lot to think about when deciding on the design of the material drying and conveying system — how many pounds are being processed, what type of material is being processed, and the number of processing cells in the clean room are initial questions," said Herb Wischow, VP of sales at Dri-Air, a manufacturer of drying systems, loading systems and combination blending/drying units.
The choice of drying and conveying can affect particulate levels in the clean room and moisture content in the material, Wischow said.
"A general rule of thumb concerning dried material is that there should be no more than 15 minutes' worth of [time spent] outside a drying hopper, exposed to ambient conditions, as that material can regain moisture as it cools down," he said. To meet that rule, processors can mount a drying hopper directly to the feed throat of their equipment instead of a compressed air loader, or invest in a closed-loop system that conveys material using dryer air.
Dri-Air offers several designs, including a compressed-air loader, an integral machine-mounted loader and variations of a central dryer system with closed-loop material conveyance.
A compressed-air loader has the advantage of being portable. If the clean room can handle the air exhaust and potential increase in humidity, the reward is fast material changes. The compressed-air loader is an ideal choice for processors with an ISO 8 clean room, Wischow said. Processors should determine if the type and quantity of particulates produced by a compressed-air loader would have a significant impact on the clean-room environment. They also should be aware that compressed air will only be as dry as the supplied shop air. "If the compressed air isn't very dry, a molder could be adding moisture into the room and into the material," Wischow said.
To prevent the introduction of unwanted moisture, Dri-Air offers a closed-loop system that combines material drying and resin conveying into a single unit governed by a single controller. The newest iterations of this system allow for on-demand drying and blending outside of the clean room, with the blended material then conveyed into the clean room. The system is designed to accommodate material blends comprising virgin material, regrind and a dry colorant. The system has three hoppers to dry each material to the correct moisture level.
The closed-loop system uses air blowers and suction to convey the blended material without material layering or separation to a receiver on the machine. It eliminates the risk of moisture regain and prevents particulates from escaping into the clean room.
Dri-Air also offers central drying systems, configured with a bank of drying hoppers and designed to condition, then deliver, various materials to multiple processing machines inside a clean room. The pump of a central drying and conveying system is located outside of the clean room to minimize contamination. "The pump can be upsized to deliver material up to a receiver mounted onto a machine up to 100 feet away," Wischow said.
WITTMANN BATTENFELD TARGETS CLEAN ROOMS
One strategy for deciding what type of auxiliary equipment to install in a clean room is to choose only products made from stainless steel, which meets the particulate-count requirement for every ISO clean-room class level, said Nicholas Paradiso, division manager for material handling and auxiliaries at Wittmann Battenfeld.
Wittmann Battenfeld's gravimetric blenders, Dosimax feeders, Feedmax central loaders and Drymax dryers are made of stainless steel, which meets medical regulations regarding material contact.
"Our equipment is clean-room ready and helps the molder or processor meet stringent requirements for an ISO 1 to ISO 8 Class clean room, whether the molder incorporates devices for cell-based molding or for central material-delivery systems," he said. "In addition, our material-handling systems are sealed and closed-loop for more accurate material conveying, and a lower potential of generating dust, fines and particulates that can become airborne."
The general contractor overseeing the design, construction and validation of the clean room benefits when all the vendors supplying equipment to the clean room are involved from the outset, Paradiso said.
He was involved in a project in Texas where a medical molder decided to build a new clean room.
"We were there from the beginning with the general contractor, but everyone was there sitting at the table: the electricians, the HVAC installers, and the suppliers of the crane were there," Paradiso said. Wittmann Battenfeld, and the eight to 10 other vendors, worked with the contractor to plan the clean room. "We discussed the number of material lines needed and where they needed to be located. The engineering firm for the project compiled the designs and 3-D models that when put together literally mapped everything in the clean room with respect to the utilities," he said. "The group installing a compressed air line could see the conflict with the HVAC person for a space. The vendors could resolve the issue early in the process."
Mikell Knights, senior staff reporter
For more information
Conair Group,Cranberry Township, Pa., 724-584-5500, www.conairgroup.com
Dri-Air Industries Inc.,East Windsor, Conn., 860-627-5110, www.dri-air.com
Wittmann Battenfeld Inc.,Torrington, Conn., 860-496-9603, www.wittmann-group







